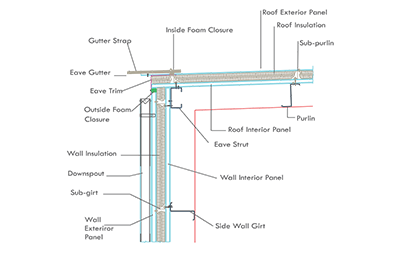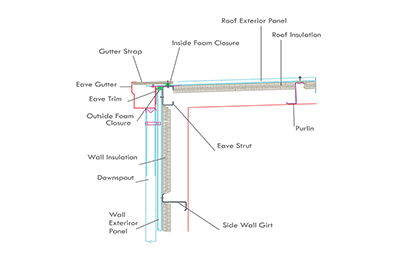Insulated Roof and wall Cladding
Heating or cooling is one of the largest operating expense in a building. That's why it is important that each building has good thermal insulation adapted for the usage of the building. NMFT offers metal building roll insulation laminated or foil reinforced kraft or white metalised scrim craft vapour barrier. Metal Building insulation exhibits low thermal conductivity value.
NMFT roofing and wall cladding are individually designed for each project and adapted to the specific requirements of the customer. Single or double —skin insulated roof and wall cladding represent a major breakthrough in meeting the demand for a versatile high-specification system. The cost efficiency achieved makes it a viable proposition for all the users who require higher insulation values in terms of energy efficient roof and walls.
Single - Skin Insulated Construction
Single-skin insulated roof and wall construction comprises of roof and wall cladding with metal building roof insulation used underneath the cladding as underdeck insulation. The metal building insulation is rolled over the purlins or girts & the external cladding SRS/ SWS are then fixed to the secondary framing through the insulation. Only the vapour barrier is visible from inside of the building.
Double - Skin Insulated Construction
Double — skin insulated roof construction comprises of internal liner panels directly screwed to the secondary framing, sub-girts screwed through spacer blocks and liner sheet to the purlins below. Metal building roll insulation with vapour barrier is laid over the sub-girts and finally the outer panel is screwed to the inside face of girts with the external sheet and insulation fixed on the outside of the building.



